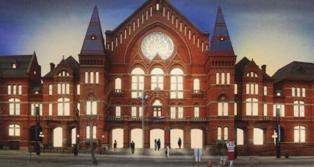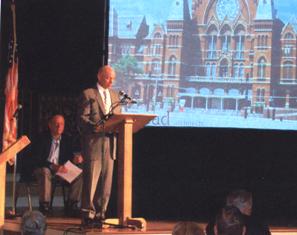
Music Hall Revitalization

Ennead Architects preliminary concept of a revitalized Music Hall, showing unbricked windows
|
(This article by Kathleen Janson first appeared in the Winter Issue of "Music Hall Marks," the newsletter of the Society for the Preservation of Music Hall.)
"How can an institution, built in 1878 and designated a National Historic Landmark in 1975 (it is also on the U.S. Department of the Interior's National Register), be brought into the 21st century without affecting that which makes the structure unique?" The answer to the question is "very carefully."
The position of SPMH [Society for the Preservation of Music Hall] in the Revitalization effort is one of informed, attentive involvement. From early 2009 when "The Working Group," comprised of Music Hall tenants and Cincinnati Arts Association representatives, began discussions to establish a plan for refurbishing Music Hall, to the present stage of actual design development, SPMH has been a force in monitoring and contributing to the renovation plan.
SPMH Board members have raised the important questions concerning what is best for Music Hall, its tenants, how best to maintain acoustical excellence, historical integrity and community investiture. For example, Board member Bob Howes, violist in the CSO, historian and researcher of concerts halls, provided invaluable insights to theater and other consultants as he relayed information about [architect Samuel] Hannaford's original intent for the structure as well as details relating to prior renovations.
John Senhauser (John Senhauser Architects), also a Board member, has devoted countless hours to the revitalization project, including participation in all interviews of prospective architectural design firms, resulting in the selection of Ennead Architects of New York (formerly Polshek Architects) on May 7th 2010. The greater portion of Ennead's contracts deal with historic preservation and renovation. On August 20th John visited the New York office of Ennead for the Programmatic Presentation of the Music Hall project.

Duncan Hazard addressing the annual meeting of the Society for the Preservation of Music Hall, Sept. 20, 2010. Jack Rouse seated on the left.
|
Changes to the Elm St. faces of the North and South Halls:
North and South lobby areas would be returned to their original level at the height of the main lobby. This significant change would allow the public areas to extend the full width of the hall. The patron lounge could be at the south and the wine bar could be at the north. The would necessitate changes to the floor elevations of the Symphony offices and dressing rooms.
Changes to the Hall:
1. Foreshortening the main floor rear beneath the balcony to the approximate column locations and installing control booths.
2, Re-raking (re-sloping) the main floor to improve sight/acoustics at the rear.
3. Extending the stage into the hall with a series of 3 progressive lifts.
4. Re-raking and re-seating the balcony and gallery utilizing current structure.
5. Reconstructing the proscenium and narrowing the hall at the west end on the main floor and balcony (current box area).
6. Reconfiguring the ceiling beyond the chandelier dome to the west and creating new reflective ceiling panels.
Changes to the third floor (current Corbett Tower):
1. Create a lobby space for the gallery.
2. Create a new fourth floor "Rose Window Room" with mezzanine above the lobby.
Exterior Changes:
1. Modify the roof structure of the South Wing to match the roof of the North Wing.
2. New entrance canopy.
3. Numerous new window openings (removing brick work from existing openings).
4. Introduction of new dormers to the main gable on the west face to accommodate the raised grid.
5. Stairs and portico added (returned) to the North and South Wings.
SPMH provided the opportunity for Board members of major arts organizations, as well as City officials and SPMH members, to hear Duncan Hazard give a concise, complete and exciting explanation of the Revitalization Project as proposed. Duncan was introduced at the Annual Meeting on September 20th by Jack Rouse, president of the Music Hall Revitalization Co. During Mr. Hazard's presentation, he reiterated the desire to retain the historical integrity and beauty of the hall and to enhance its identity as a beloved, cultural icon of the people of Greater Cincinnati. It is the intention of the plan to make Music Hall a destination, a place where patrons have comfortable seating with no obstructed views, cafes, gift shops and other amenities, a place where natural light streams in through windows once bricked up -- a welcoming place for all. The area behind Music Hall's signature Rose Window could be opened up and made into "a fantastic event room," replacing Corbett Tower. The overall scheme of the plan considers Music Hall an anchor in the renewal of Over-the-Rhine, with a renovated Washington Park a complement to the building.
It is anticipated that preliminary sketches will be available for viewing at the first of the year. Costs are being estimated as budgets are determined. Start date is projected to be May 2012, with a construction completion date of October 2013.
Kathy Janson